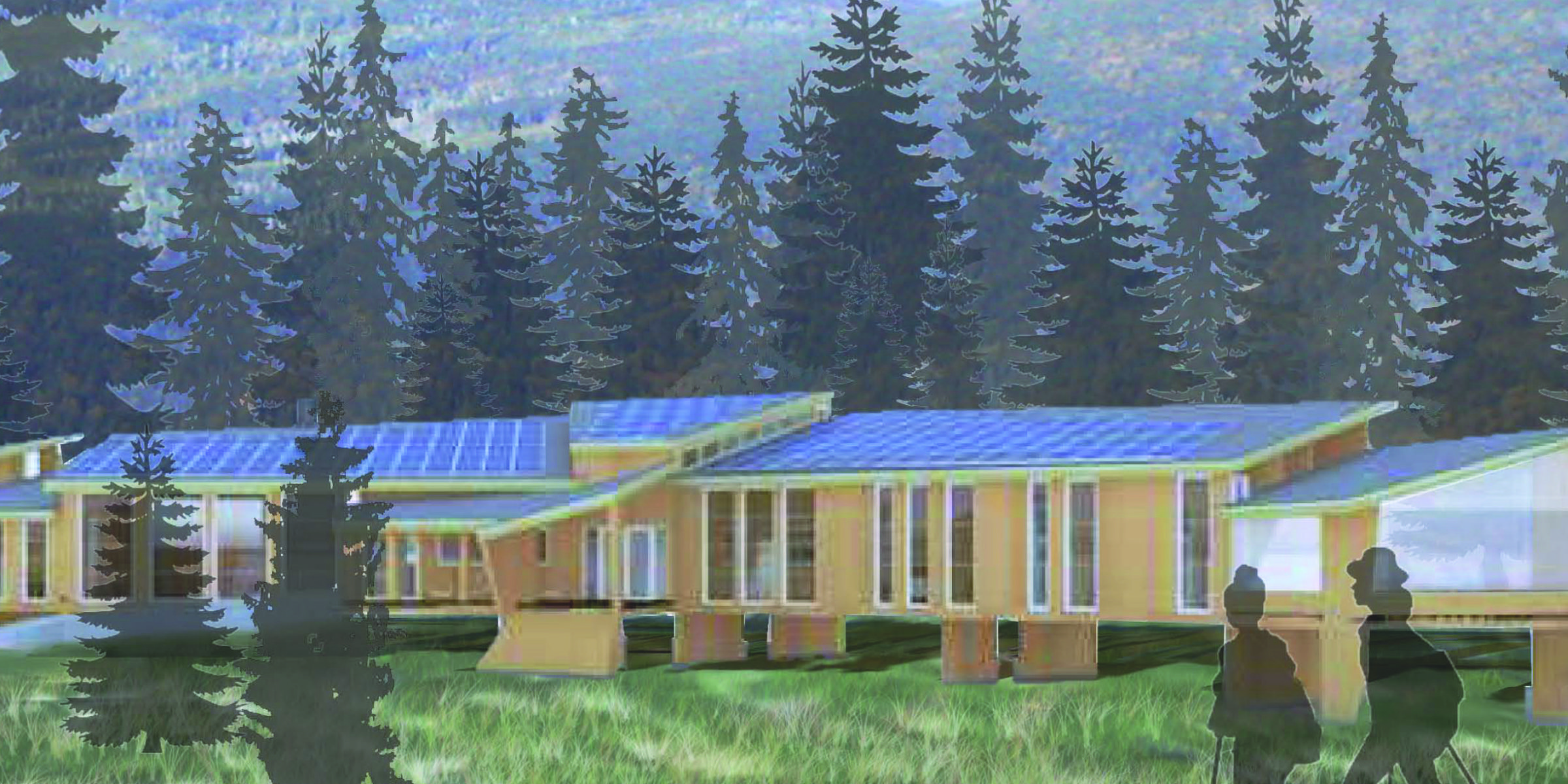
Maine Mass Timber Design Competition
*Title rendering by Fitch Architecture & Community Design
Last month, RDG’s Bas Gutwein and Genevieve Lawlor collaborated with other designers on the 2018 Maine Mass Timber Design Competition. The goal of this year’s competition was to design a new wilderness lodge in the Maine Huts & Trails network that incorporates mass timber construction technologies like Cross Laminated Timber (CLT). Laura Fitch of Fitch Architecture & Community Design (FACD) spearheaded the effort, assembling a well-rounded team that included intern architects Aviva Galaski and Steven Paquette of FACD and architect Randall Walter of Bensonwood. The team also consulted with Professor Alex Schreyer, Program Director of the Building and Construction Technology program at UMass Amherst.
The design brief called for siting a four-season lodge near Caribou Pond in Maine’s Carrabassett Valley. The site needed to accommodate 36 guests and 6 staff, with separate bathroom facilities for each. Other elements specified included a screened porch, dining room for 40 people, kitchen facilities, meeting space, library, and storage. Other considerations were user experience, limited site disturbance, compatibility with off-grid power generation and winter heating, high performance building, and locally available materials.
SITE CHOICE
We began the site choice process by looking at tree heights, access, insolation, slope, and aspect within the 200-acre program area. In keeping with the goal of limited disturbance and optimal user experience, we chose a site that had been recently logged, with views east to Caribou Pond, north to Mt. Redington, and good solar compatibility. The land use footprint of other Maine Hut locations is generally around an acre, which was adequate for our concept of a central south-facing lodge and a cluster of four cabins – three for lodging and one for sauna/bath house.
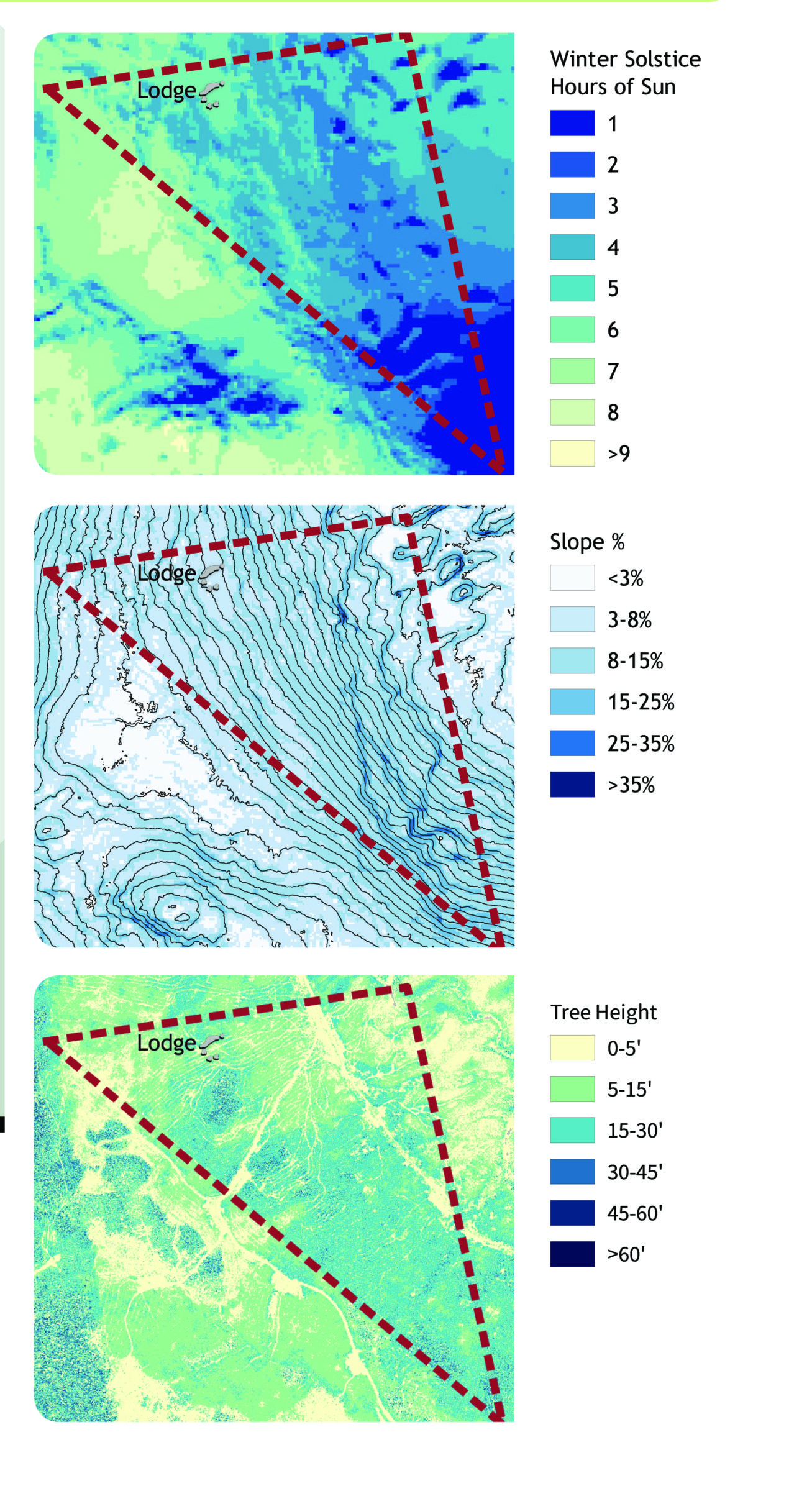
BUILDINGS + LANDSCAPE
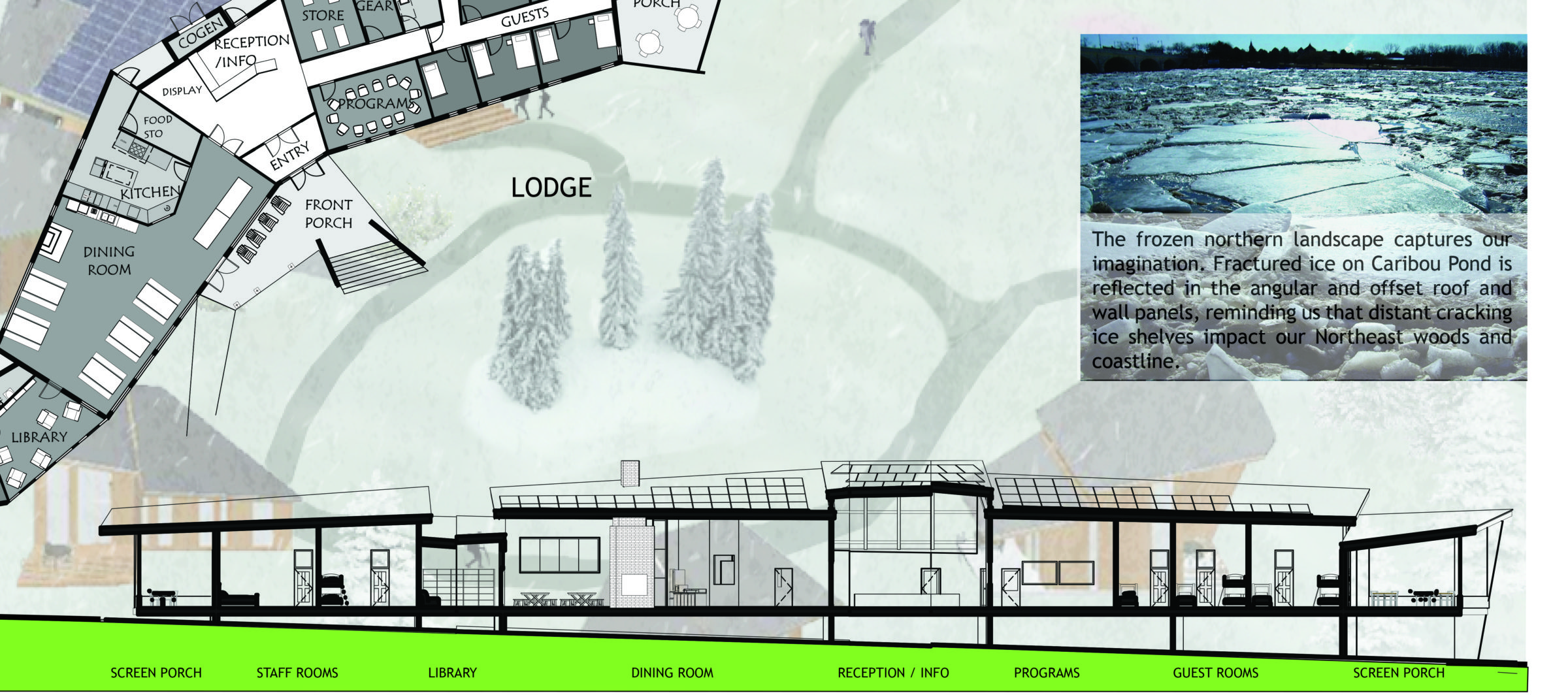
The main wilderness lodge steps and staggers across a mild slope. Hikers enter through the south-facing porch into a central atrium with views north to Mt. Redington. The lodge’s west wing houses staff rooms, a kitchen, and a large dining room with a masonry hearth. The east wing accommodates some guests, storage, and meeting space. Guest cabins, each sited for unobstructed eastern views, are equipped with a composting toilet and wood pellet stove.
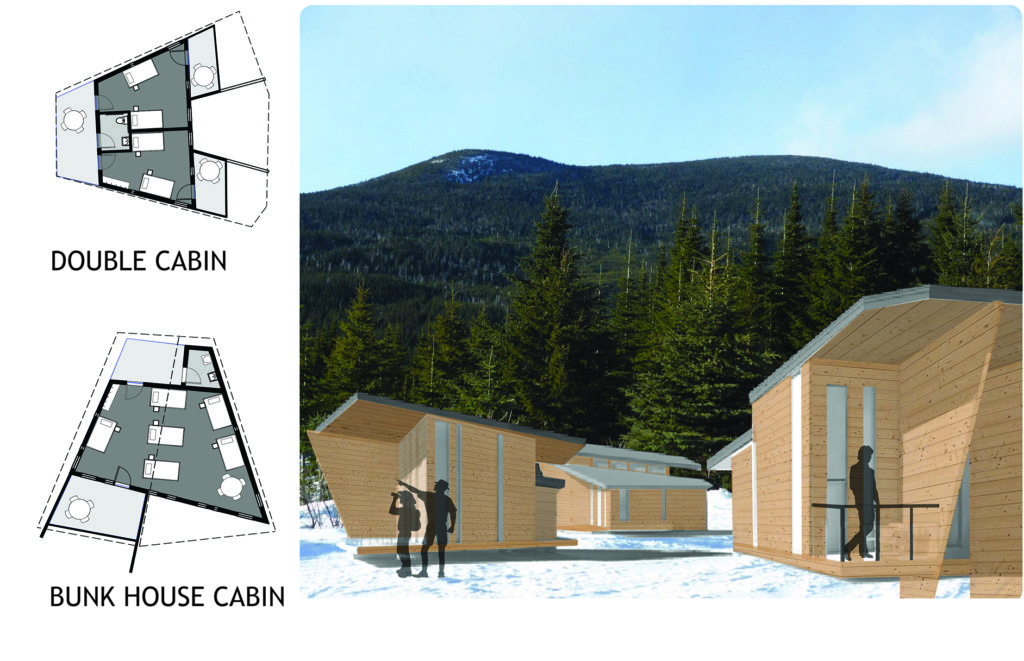
The lodge, cabins, and sauna encircle a central outdoor gathering space with fire pit. In the landscape, early and mid-succession native plant communities are maintained, offering variety within the spruce-dominant forest. Tired hikers can lounge outside the lodge in a short grass and forb meadow, snack on low-bush blueberries and huckleberries in summer, and gather around an evening fire.
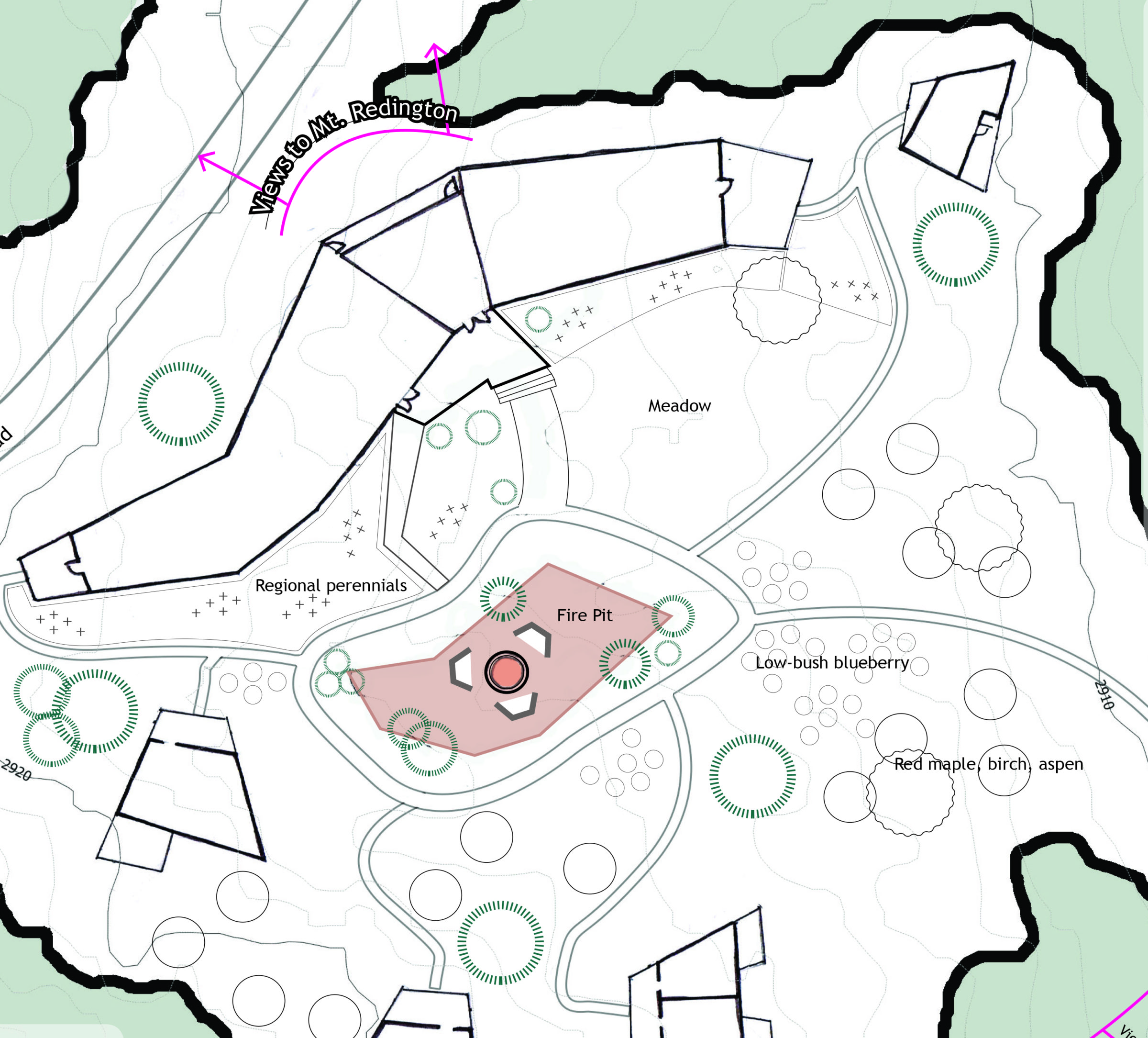
CONSTRUCTION + UTILITIES
Buildings are constructed with CLT panels from Maine-sourced hemlock and insulated with wood fiber. Precision-fabricated off site, they can be transported to this relatively remote site for assembly. Floor decking is nail laminate, using materials harvested on-site from access clearing. Solar panels generate electricity in the summer months, and during Maine’s long winters, a Wood Pellet Pyrolizer generates biogas and heat.
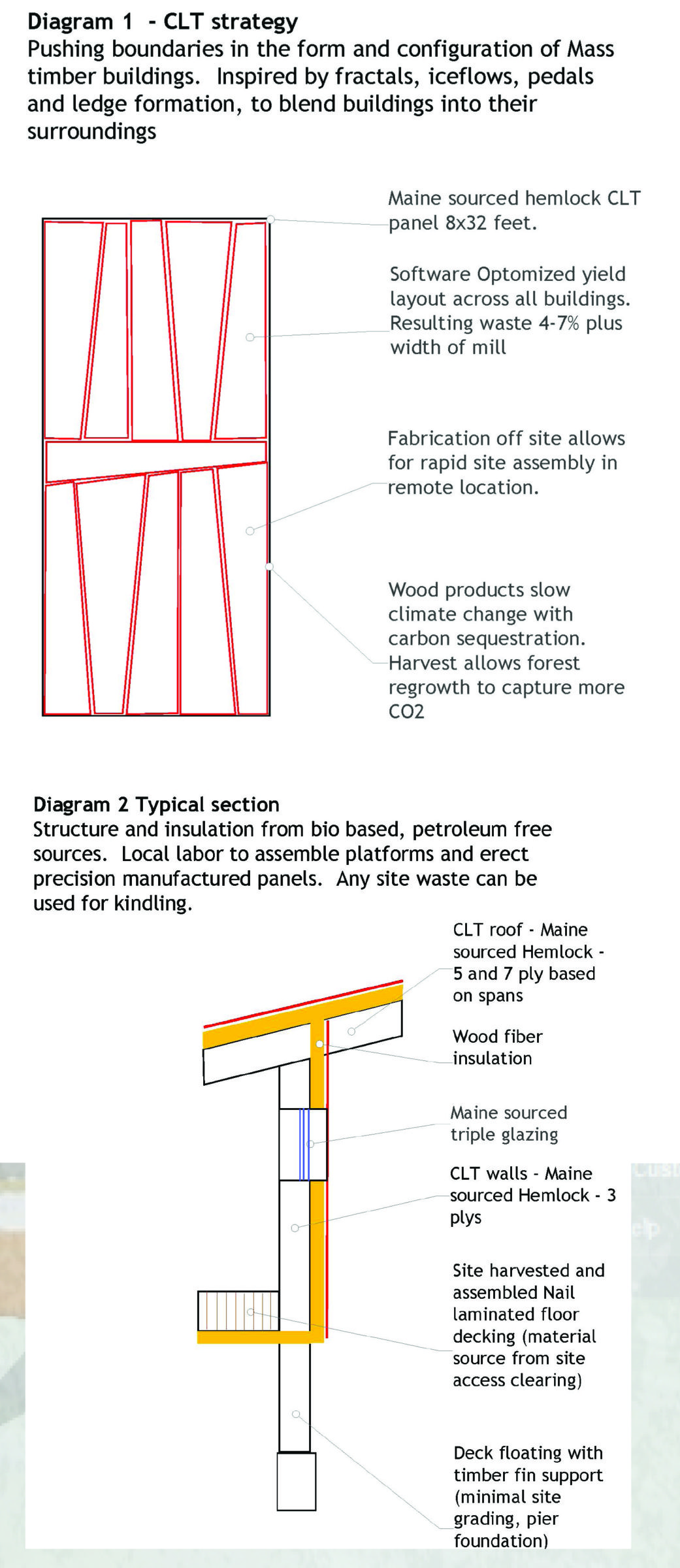

WINNING ENTRIES
It’s always fun to take the opportunity to collaborate with other designers – and we all came away wishing we had a bit more time to delve into the possibilities of this competition. Winning submissions were announced earlier this month and although our submission wasn’t awarded, we were all grateful to flex our creative muscles and learn from others’ specialties. It’s fascinating to see the approaches taken by other design teams, and to note the parallels and divergences. Even though this was technically an ideas competition, it will be interesting to see if plans move forward with a Caribou Pond Hut in the Maine Huts & Trails network.


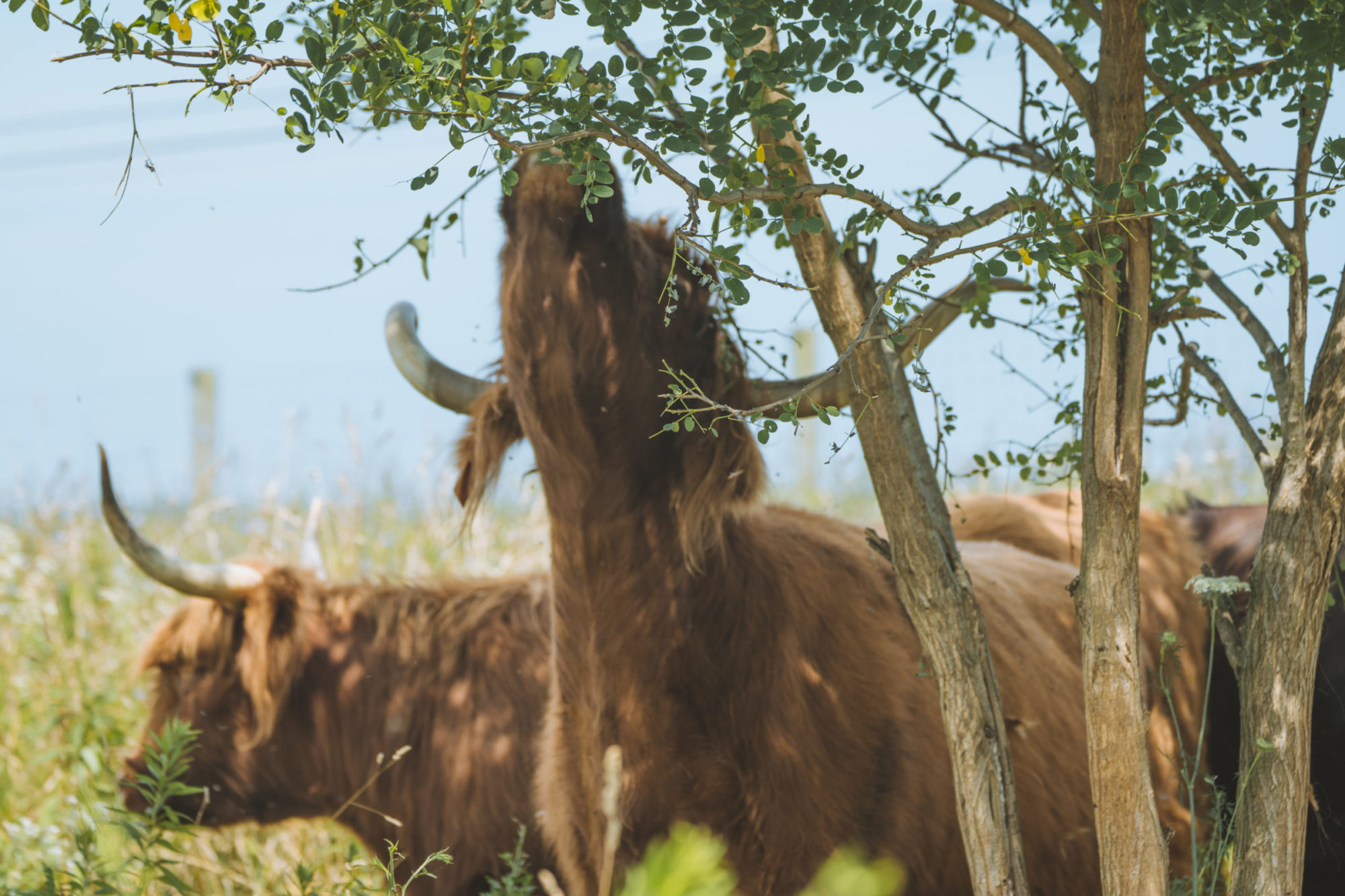
Comments (0)